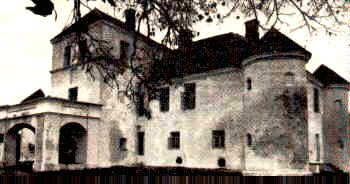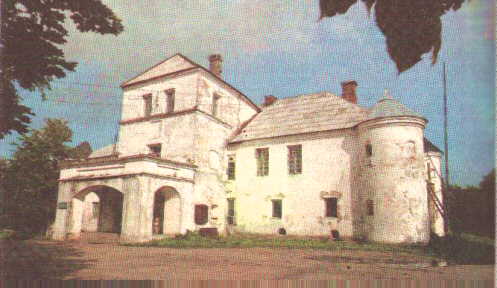 Hajciunishki House-Fortress
Hajciunishki House-Fortress Hajciunishki House-Fortress
Hajciunishki House-Fortress
"Zamachak" or "little castle" is what it is referred among locals. This house-fortress was built in 1613 in a village of Hajciunishki (Voranava District, Hrrodna Voblasc'). A Royal Architect, native of Netherlands, P. Nonhart has built this little castle for himself together with engineer Van Daden. Later the building belonged to Hraptovich, Korf, Shtreter, Putkamer, Osten-Saken and Rymsha families.
Hajciunishki House-Fortress is rectangular in plan: 15 x 34 m. It has two floors, two towers and originally had a moat filled with water.The main entrance is made in a shape of rectangle tower-gates. The windows (especially on the ground floor) are all very narrow - just enough to shoot through them. The walls of the house reach 1.5m (5 feet) in thickness. The facades have practically no architectural decore. This house has extensive cellars and even its own independent water supply - a water well in the basement cellar.
Thge house was surrounded by a large park with more than 50 varieties of trees in it. I can see that Dutch folks were fond of gardening already in 1613 :)
Photos:

References:
"Arhitektura Belarusi. Encyklapedychny davednik" ("Architecture of Belarus. Encyclopedia") - ed.: A.A. Voinau and others, Minsk, Publishing house "Belaruskaia Encyklapedyia" named after Piatrus' Brouka, 1993. ISBN 5-85700-078-5.
Back to Belarusian Castles and Knighthood page
 This file is a part of the Virtual
Guide to Belarus - a collaborative project of Belarusian
scientists and professionals abroad. VG brings to you the most extensive
compillation of the information about Belarus on the Web.
This file is a part of the Virtual
Guide to Belarus - a collaborative project of Belarusian
scientists and professionals abroad. VG brings to you the most extensive
compillation of the information about Belarus on the Web.
Please send your comments to the authors of VG to
Belarus
History | Statehood | Culture | Law
and Politics | Cities | Nature and Geography |
©1994-03 VG to Belarus
Disclaimer